Second Storey Addition Design Tips From The Old Meets New Cottesloe Home
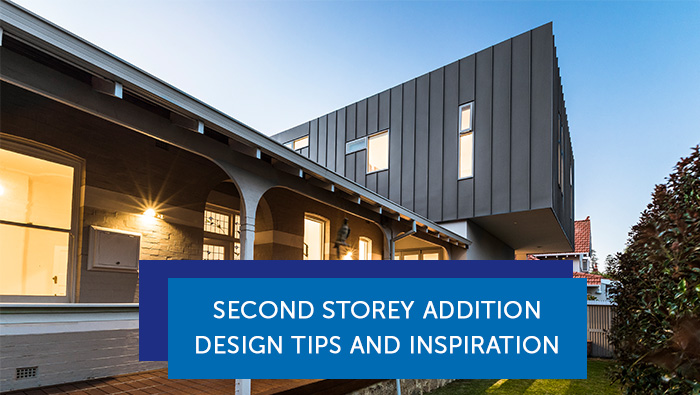
This second storey addition project was an awesome adventure for us – blending old and new to create a bold and dramatic home extension! Situated in one of Perth’s prime coastal suburbs, there was no doubt these home owners loved their location but desperately needed more space for their growing family.
The Design Brief:
This family wanted to go up and create a more comfortable living space with a modern second storey addition whilst retaining the old cottage charm that they loved about their existing home. This included adding extra kids’ bedrooms, a large playroom and additional bathroom to cater for their growing children and, the need for more space without leaving their beautiful beach location.
The Challenge:
Blending old and new together with a modern second storey addition without it looking totally out of place and character to the existing home.
The End Result:
Many second storey projects are designed to blend seamlessly. With a unique design brief like this, it meant that careful planning had to be taken with the design to ensure that old and new contrasted perfectly together whilst giving the home owners the modern upgrade and wow-factor they were looking for. Our favourite part and stand-out feature of the renovation is the striking zinc cladding used on the second storey addition. What was most impressive to these owners was the speed of the process – they didn’t have to vacate their home once during the build thanks to our modular second storey addition process. The second storey was designed and built off-site, craned in a day and installed. We completed the upstairs internal renovations including the custom-built staircase in just six weeks without any disruption to the household downstairs.
Take a look at this second storey renovation inside and out, room by room and discover how we blended old and new to create a beautiful contrasting design that will last for many years and, a ‘never want to leave’ home for this Cottesloe family.
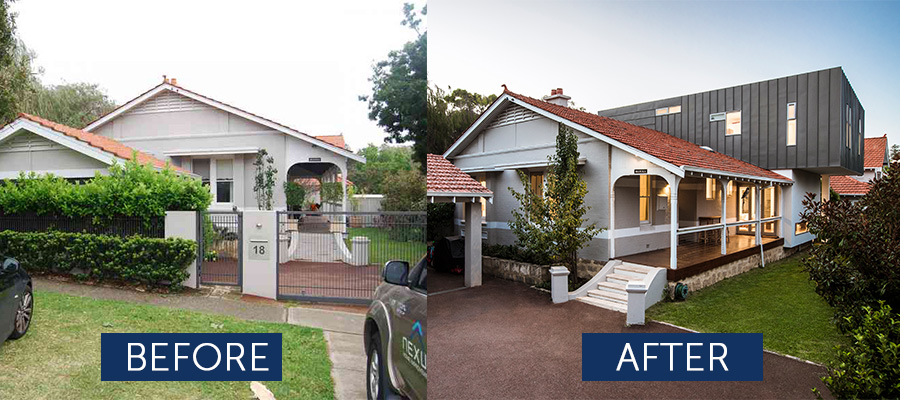
Cottesloe Project: Before and After Second Storey Addition
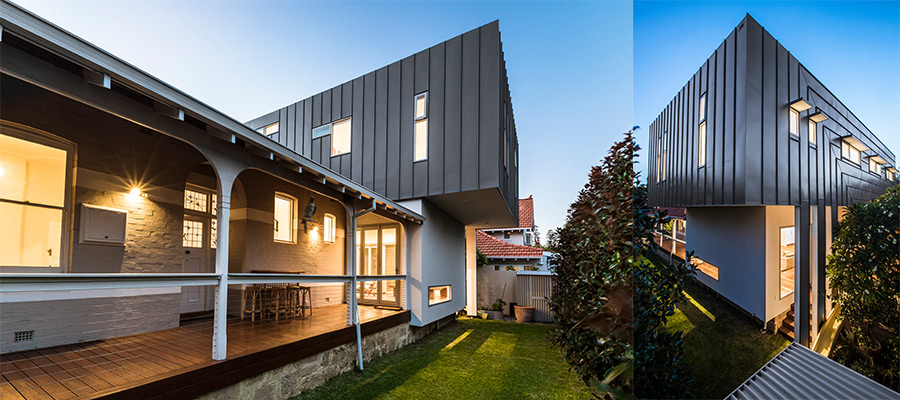
Exterior Objective | Enhance the old cottage exterior while introducing a modern element to the second storey addition
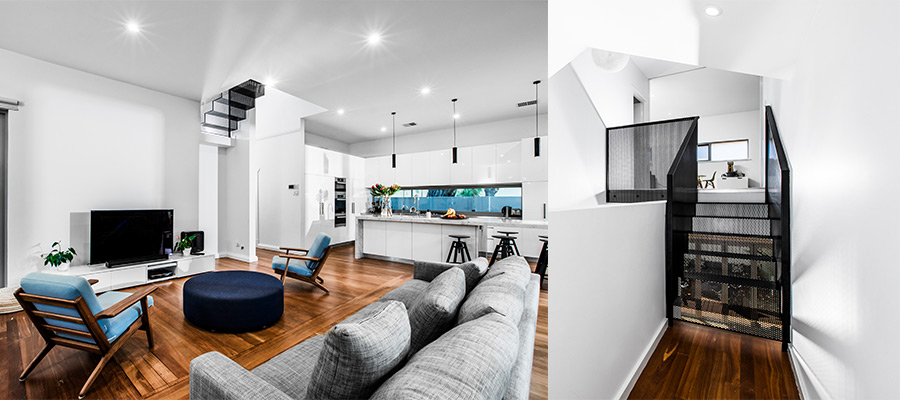
Objective | Create a space big enough for the whole family to gather and grow, while also incorporating modern elements into the design

Objective | Create a large playroom and area for the kids to have their own space
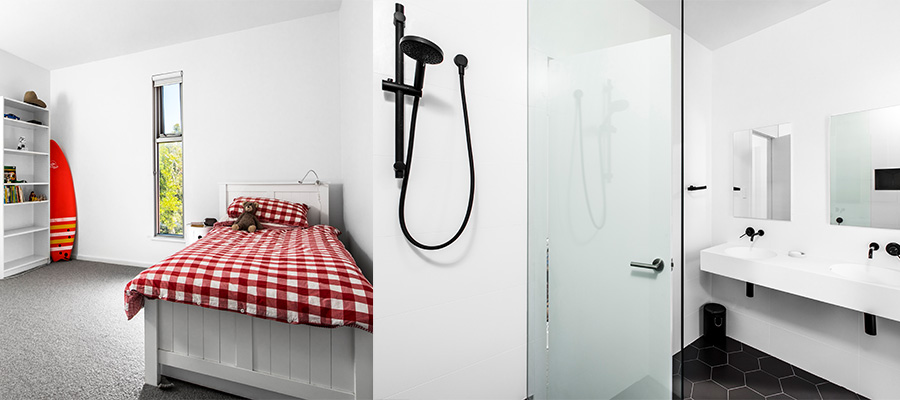
Objective | Create additional bedrooms and bathroom set aside especially for the upstairs living space
Take A Look At Our Project Gallery For More Second Storey Addition Projects and Design Inspiration
Here are a few design tips for renovating an older home like this with a second storey addition:
Space Saving Solutions:
Second storey additions are one of the most cost-effective solutions to gain more space in areas where you are limited by land content. As was the case for this family who wanted extra bedrooms, living spaces and an additional bathroom. We didn’t have the option of expanding out…so we built up. The second storey addition gave us a lot more usable space to build more bedrooms and create functional living spaces for their growing family. For your own home, when you need more space and functionality but have limited space to work with, get creative and think outside the box. Going up could be the perfect solution if you love your location but are restricted by land content
Don’t Be Afraid To Use Bold Features
The second storey addition also allowed us to create a striking design element with the zinc cladding which gave the home the modern appeal they were looking for. We were also able to add internal modern elements such as the custom black staircase and angled ceiling details. Rather than building a heritage-look second storey addition, we created something so much bolder. So don’t be afraid of a ‘crazy idea’! We’ve been able to help many families across Perth redefine their crazy brilliant ideas and take small old cottages like this into homes that inspire you and the whole neighbourhood.
If you’re in a similar situation that is, you love your location, but you need room to grow or perhaps you’re wanting to bring old into the new with a second storey addition then we’d love to help you bring your vision into reality! We’ve been helping families across Perth for nearly 10 years bring their home extension dreams to life – and I’m convinced we can help you too! If you’d like to talk through your design ideas, budgets, expectations and how the Nexus process can help you, I’ll personally take you through a Free Design Consultation and show you what’s possible for your home.
Hope to see you soon!
Matt Keogh
Director
Nexus Homes Group
